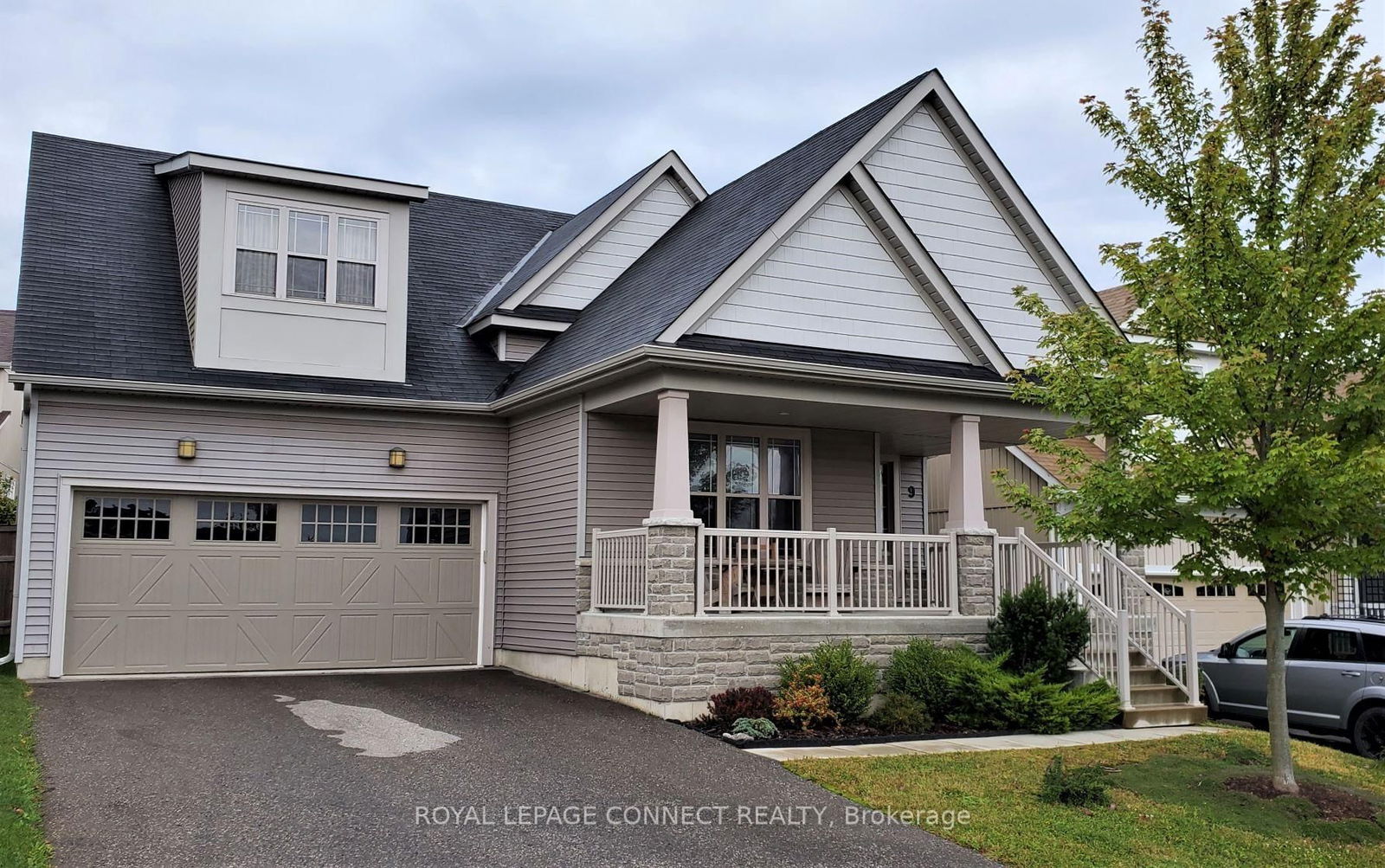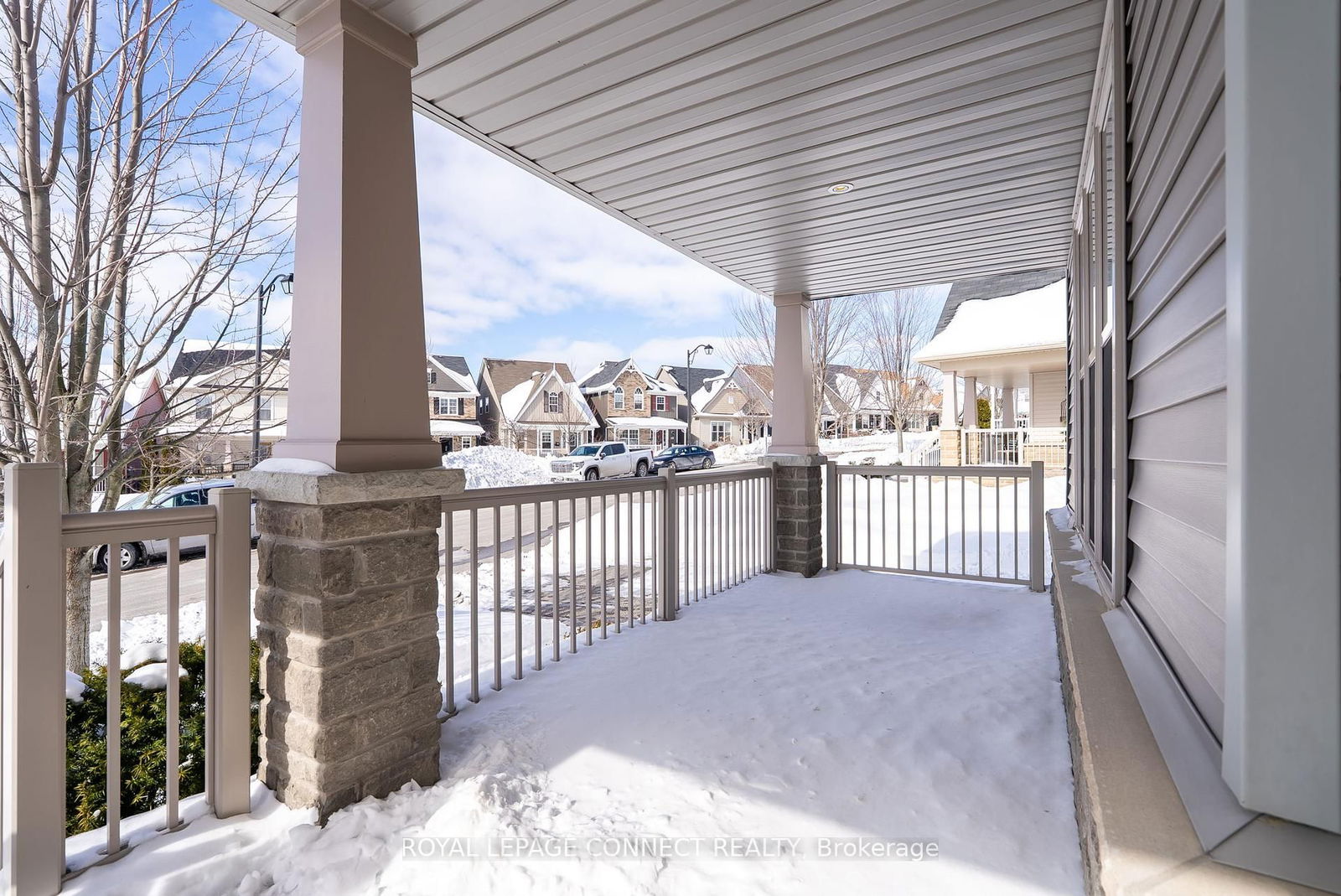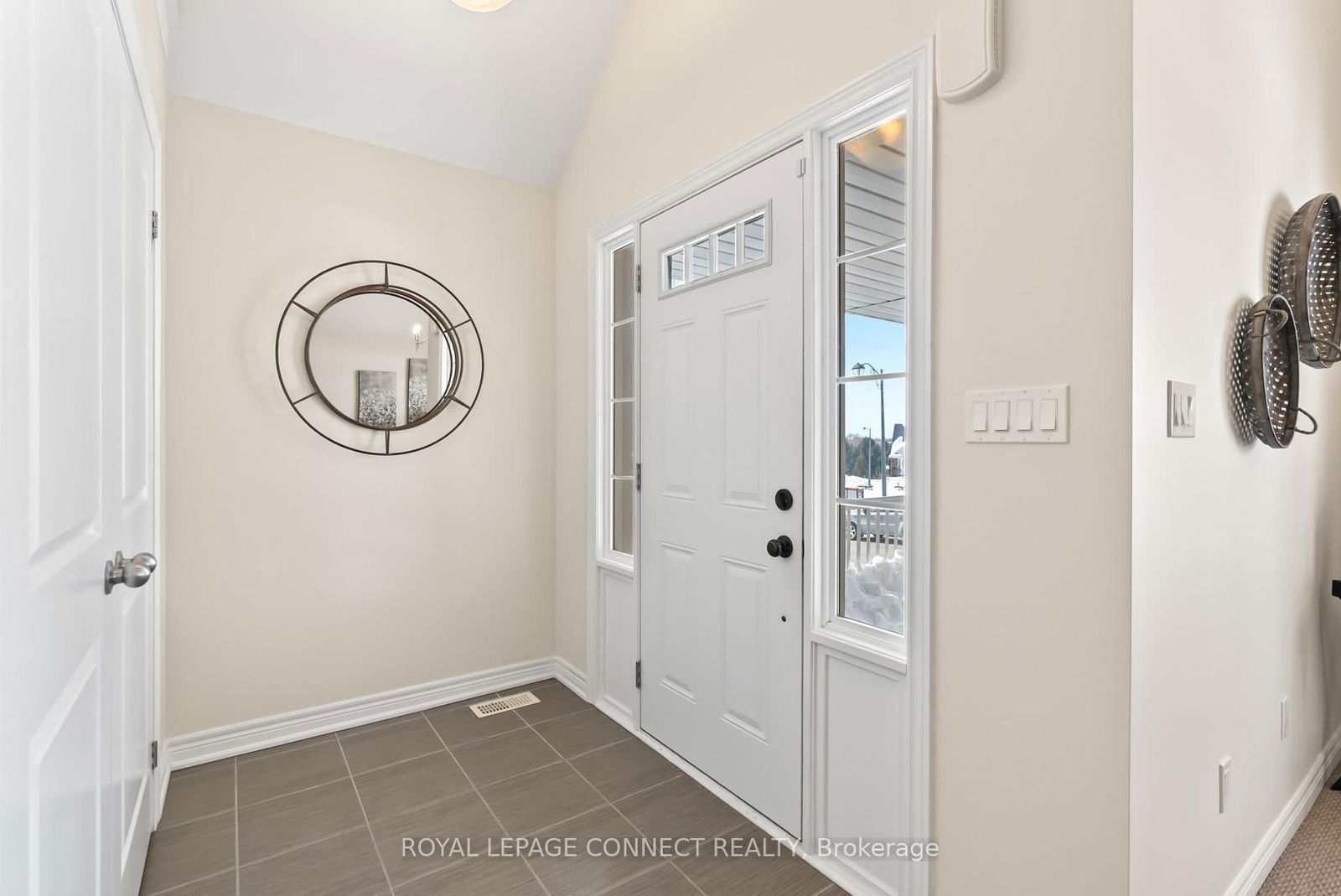Overview
-
Property Type
Detached, 2-Storey
-
Bedrooms
4
-
Bathrooms
3
-
Basement
Full + Unfinished
-
Kitchen
1
-
Total Parking
4 (2 Attached Garage)
-
Lot Size
83.3x45.93 (Feet)
-
Taxes
$6,950.77 (2024)
-
Type
Freehold
Property description for 9 Maple Boulevard, Port Hope, Port Hope, L1A 0C2
Estimated price
Local Real Estate Price Trends
Active listings
Average Selling Price of a Detached
May 2025
$682,875
Last 3 Months
$722,655
Last 12 Months
$764,654
May 2024
$754,362
Last 3 Months LY
$739,401
Last 12 Months LY
$760,250
Change
Change
Change
Historical Average Selling Price of a Detached in Port Hope
Average Selling Price
3 years ago
$788,357
Average Selling Price
5 years ago
$524,345
Average Selling Price
10 years ago
$319,243
Change
Change
Change
Number of Detached Sold
May 2025
12
Last 3 Months
17
Last 12 Months
14
May 2024
21
Last 3 Months LY
18
Last 12 Months LY
13
Change
Change
Change
How many days Detached takes to sell (DOM)
May 2025
25
Last 3 Months
30
Last 12 Months
28
May 2024
15
Last 3 Months LY
12
Last 12 Months LY
22
Change
Change
Change
Average Selling price
Inventory Graph
Mortgage Calculator
This data is for informational purposes only.
|
Mortgage Payment per month |
|
|
Principal Amount |
Interest |
|
Total Payable |
Amortization |
Closing Cost Calculator
This data is for informational purposes only.
* A down payment of less than 20% is permitted only for first-time home buyers purchasing their principal residence. The minimum down payment required is 5% for the portion of the purchase price up to $500,000, and 10% for the portion between $500,000 and $1,500,000. For properties priced over $1,500,000, a minimum down payment of 20% is required.






























